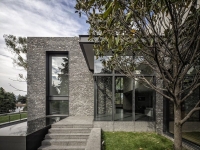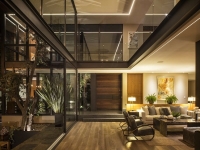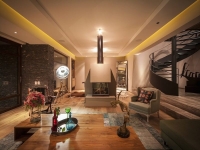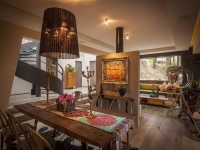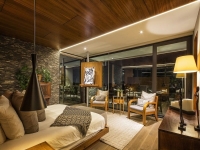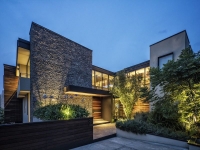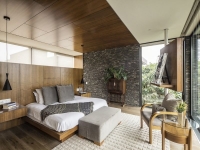Lifestyle
MEXICAN TRADITIONS CAPTURED IN MODERN ARCHITECTURE
URIBE & ARQUITECTOS STUDIO SUCCESS
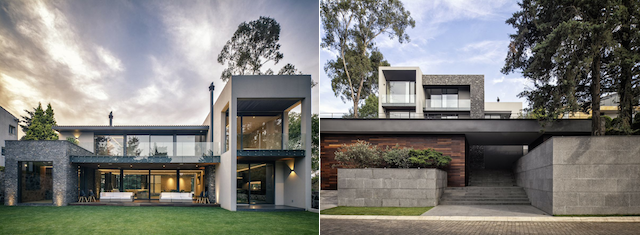
Casa Gonzalez Palomo (Source: Yoshihiro Koitani / Uribe + Arquitectos Studio)
The ability to embrace a traditional ethic and combine successfully with modern, contemporary elements has been a long-established element of Uribe + Arquitectos Studio success.
Recent recipients of The Best Luxury Architect Studios in Mexico by the Luxury Lifestyle Awards panel, the Uribe + Arquitectos Studio team have long practiced sourcing inspiration from traditional materials and designs while combining these with contemporary materials that help amplify users enjoyment of their dwellings. It is this careful balance of mixing the new with the old that has resulted in some of the most iconic residential, commercial and multi living dwellings that now grace the Mexican skyline.
The use of traditional elements can take form in the materials chosen, such as the combination of brick alongside glazed or modern metal installations as seen in projects such as the MC Design Studio and residential project Casa Estudio OM. The ability to merge vernacular elements with a diverse range of modern materials creates an aesthetic symbiosis that Uribe + Arquitectos Studio are known. Not only in material, but the very nuances of Mexican architect are represented in each build, from chimney details through to colonial styled roofs combine with modern glazed walls and creative lighting.
For Uribe + Arquitectos, initial consultations and understanding the end-users interaction with their dwelling are the foundations of each successful project. With a clear focus, space is carefully curated to match and often exceed the expectations of each client. This dedication to not lose focus on the client has resulted in a stunning portfolio of beautifully designed properties that truly represent the homeowner while providing the practicalities and versatility of modern design.
The Troop Residence is a perfect example of how client briefs are visualised into a contemporary home with traditional twists. Tasked with creating an extensive dwelling that offered the best in living spaces combined with the practicalities of a busy, modern family home, the Uribe + Arquitectos devised a luxury space that utilised the best of natural light and outdoor/indoor spaces. Large glass windows allow in natural light during the day while partition walls are cleverly used to form intimate spaces within open planned living areas. The external features of the property are finished in contemporary white plaster synonymous with traditional homes but juxtaposed with modern metal columns that support a brise soleil providing cooling shade and maximising the use of outside leisure areas.
Internal finishes consist of deep wood flooring while luxury elements such as stone plinths provide not only practical design but help bounce and reflect light around high ceilinged central living areas. It is this eye for detail that have seen the team successfully undertake over twenty iconic domestic projects around Mexico.
In regards to commercial design, the MC Design Store is a fine example of how the Uribe + Arquitectos can work with multiple use areas. This project called for a mix of office, studio and showroom space that befitted the creative team that would be using them. Maximising the use of traditional walls, the team amplified impact with a mix of white painted brick details with modern grey plaster finishes.
In regards to commercial design, the MC Design Store is a fine example of how the Uribe + Arquitectos can work with multiple use areas. This project called for a mix of office, studio and showroom space that befitted the creative team that would be using them. Maximising the use of traditional walls, the team amplified impact with a mix of white painted brick details with modern grey plaster finishes.
An essential part of the design was to connect upper and ground floor space with a focal point curved staircase. Created in grey metal that matched the mezzanine level, it invites the user to explore all areas of the building. Externally, traditional plaster render is given a modern twist with calming lavender hints that glow against the turquoise Mexican sky. This ability to create intimate and versatile spaces under one large roof takes considerable knowledge and a realistic understanding of the limits and possibilities of challenging projects.
It was this eye for detail combined with extensive portfolio that captured the attention of the Luxury Lifestyle Awards team. In a competitive arena such as architecture, it was the ability to design modern luxury spaces with the longevity of considered design that set the Uribe + Arquitectos team apart from their contemporaries and will lend themselves well to the future of Mexican design.
For more information, please visit:
Luxury Lifestyle Awards
https://luxurylifestyleawards.com/
Uribe + Arquitectos Studio
https://www.uribearquitectos.com/
Ruby BIRD
http://www.portfolio.uspa24.com/
Yasmina BEDDOU
http://www.yasmina-beddou.uspa24.com/
For more information, please visit:
Luxury Lifestyle Awards
https://luxurylifestyleawards.com/
Uribe + Arquitectos Studio
https://www.uribearquitectos.com/
Ruby BIRD
http://www.portfolio.uspa24.com/
Yasmina BEDDOU
http://www.yasmina-beddou.uspa24.com/
more information: https://www.bold-blueberryandcherry-magazine.com/architecture-hospitality-2021/
Ruby Bird Yasmina Beddouthe Best Luxury Architect Studios In Mexico Lifestyle Mexican Traditions Modern Architecture Uribe Arquitectos Studio Materials Design Luxury Lifestyle Awards
Liability for this article lies with the author, who also holds the copyright. Editorial content from USPA may be quoted on other websites as long as the quote comprises no more than 5% of the entire text, is marked as such and the source is named (via hyperlink).

